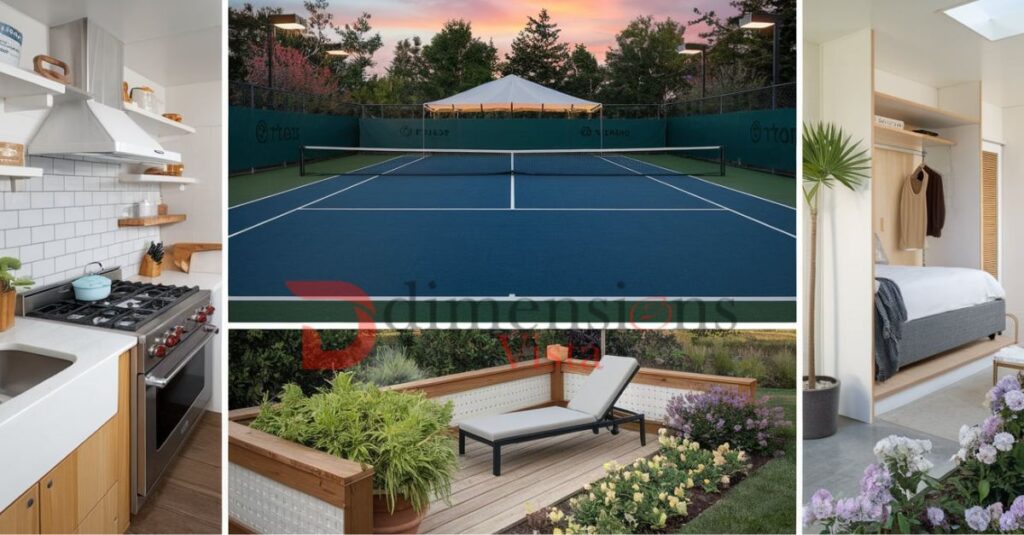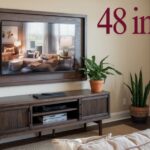Ever wondered just how big 100 square feet really is? It’s a dimension that pops up more often than you might think, from cozy bedrooms to outdoor spaces. In this comprehensive guide, we’ll explore this deceptively simple area through 11 fascinating comparisons. Whether you’re planning a home renovation, shopping for furniture, or just curious about spatial awareness, you’ll gain a new appreciation for this versatile space.
Let’s dive into the world of everyday items that share this particular dimension and explore why this length is so prevalent in our surroundings.
Understanding the Basics: How Big is 100 Square Feet?
Before we dive into comparisons, let’s get our bearings. 100 square feet is equivalent to:
- 9.3 square meters
- 0.0023 acres
- A 10-foot by 10-foot square
- Two 5-foot by 10-foot rectangles
This area can take various shapes, such as:
- 20 feet in length by 5 feet in width
- 8 feet by 12.5 feet
- Any combination where length multiplied by width equals 100
It’s important to note that while 100 square feet might sound small, it’s a surprisingly versatile space that can be utilized in numerous ways. Let’s explore how this space manifests in everyday life and various applications.
Home Sweet Home: Residential Comparisons of 100 square feet
The Cozy Nook: A Compact Bedroom in 100 Square Feet
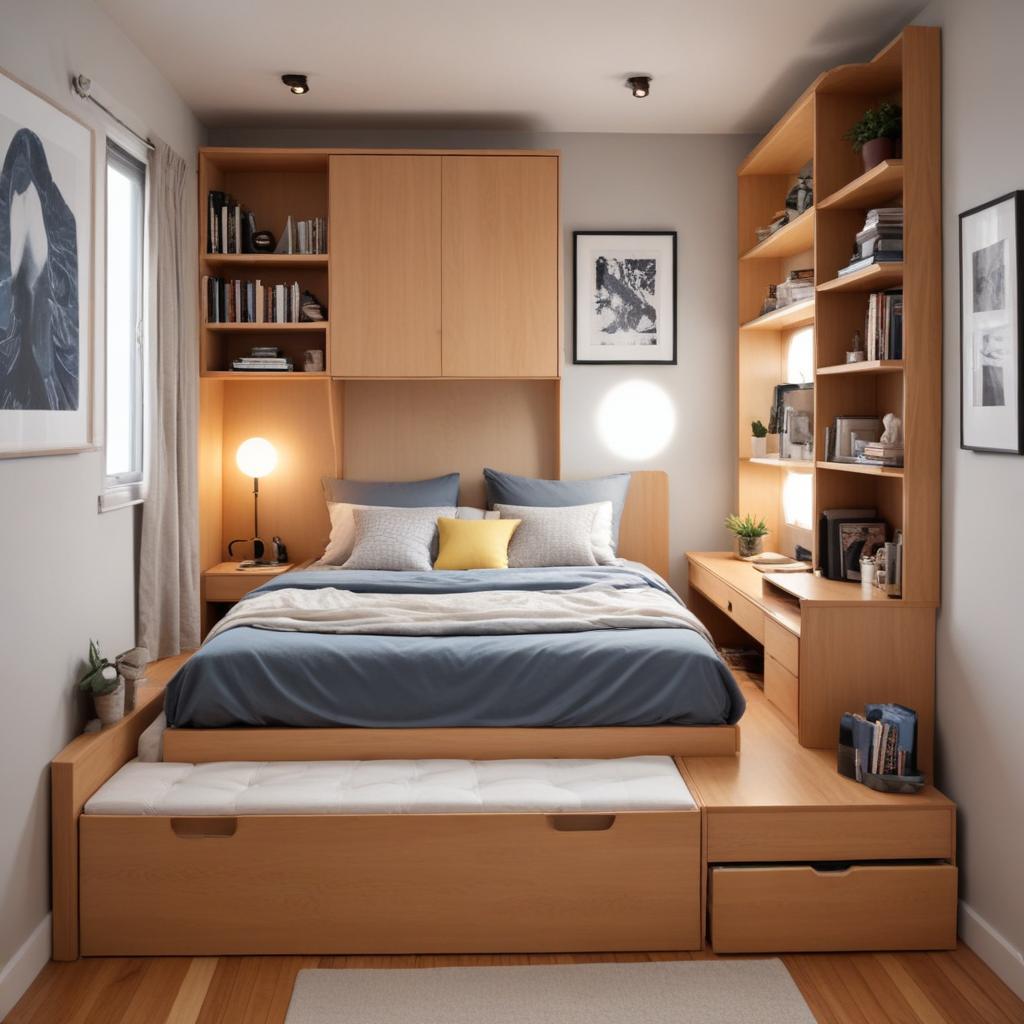
When we think about how big 100 square feet is in a home context, a small bedroom often comes to mind. While it’s on the smaller side, a 100 square foot bedroom can be surprisingly functional with the right layout.
Here’s what you can fit comfortably:
- A twin or full-size bed (a queen might be tight but possible)
- A small dresser or chest of drawers
- A compact desk or nightstand
- Built-in storage solutions for maximizing space
Pro tip: Use vertical space with tall bookshelves or open shelving to make the most of limited floor area.
To give you a better idea of how to utilize this space, consider the following layout:
- Place the bed against the longest wall
- Use a narrow dresser at the foot of the bed
- Install floating shelves above the bed for additional storage
- Opt for a wall-mounted desk that can fold up when not in use
- Use under-bed storage containers for out-of-season clothes or extra linens
By thinking creatively, you can transform 100 square feet into a cozy and functional sleeping space that doesn’t feel cramped.
Culinary Command Center: A 100 Square Feet Galley Kitchen
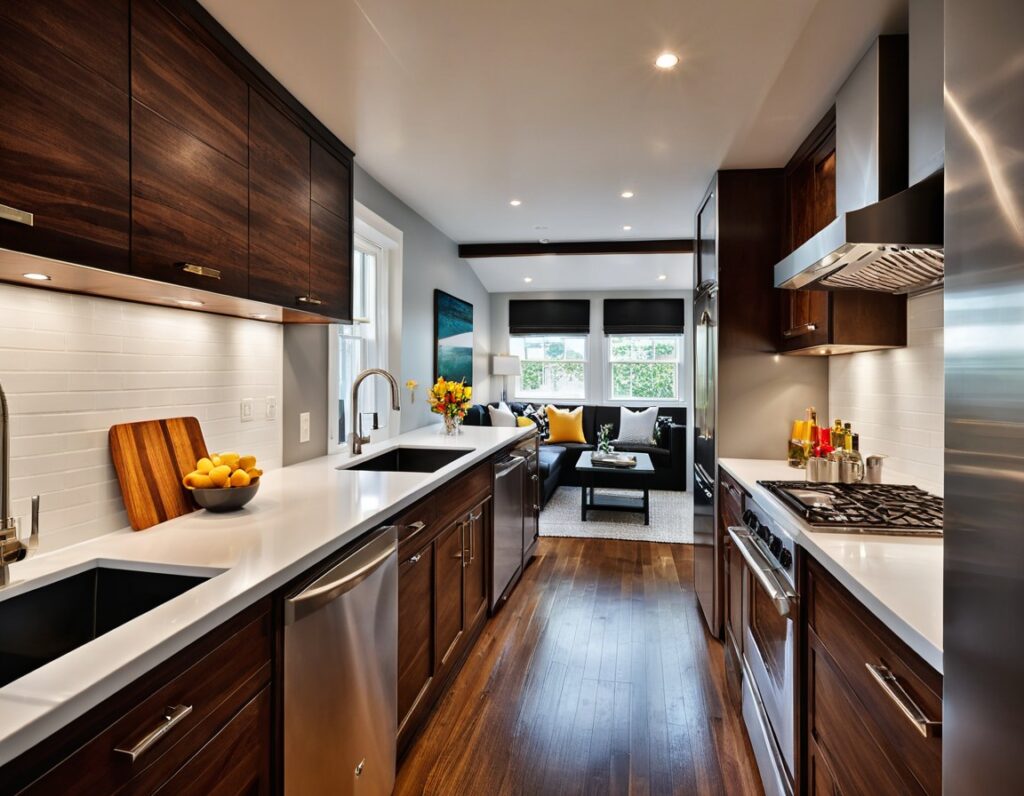
100 square feet can also translate into an efficient galley kitchen. While it might seem tight, this layout can be a cook’s dream with the right design.
Essential elements that fit in a 100 square foot kitchen:
- Refrigerator (consider a counter-depth model to save space)
- Stove/oven combo (a 24-inch model works well in small spaces)
- Sink (a single basin sink can maximize counter space)
- Dishwasher (compact model, typically 18 inches wide)
- Corner cabinets for maximum storage
- Pull-out pantry units to utilize every inch
“The kitchen is the heart of the home, and even in 100 square feet, it can beat with culinary creativity.” – Unknown
To make the most of a 100 square foot kitchen, consider these design tips:
- Use light colors to make the space feel larger
- Install under-cabinet lighting to brighten work areas
- Choose appliances with a consistent look (like all stainless steel) for a cohesive feel
- Use magnetic knife strips and pot racks to free up drawer and cabinet space
- Opt for a rolling kitchen island that can be moved as needed
With thoughtful planning, a 100 square foot kitchen can be both functional and stylish, proving that good things indeed come in small packages.
Outdoor Oasis: A 100 Square Foot Deck
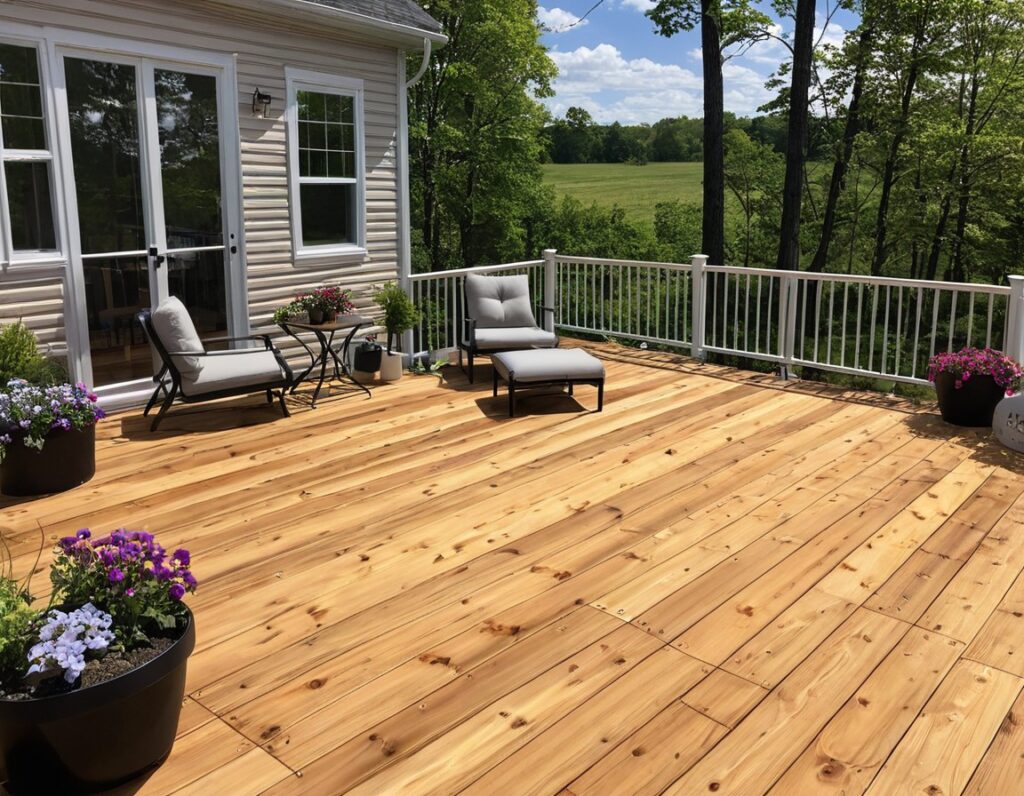
Stepping outside, 100 square feet makes for a cozy deck perfect for outdoor dining or relaxation. Here’s what you can include:
- A small table with 2-4 chairs
- A compact grill
- Potted plants for greenery
- String lights for ambiance
DIY enthusiasts take note: Building a 100 square foot deck is an achievable weekend project for those with basic carpentry skills. Here’s a basic outline of the process:
- Plan your deck and check local building codes
- Gather materials: pressure-treated lumber, deck screws, joist hangers, and concrete for footings
- Lay out and install the footings
- Build the frame, including the ledger board, joists, and beams
- Install the decking boards
- Add railings if required by local codes or desired for aesthetics
A 100 square foot deck can be a fantastic addition to your home, providing a perfect spot for morning coffee, al fresco dining, or stargazing on warm evenings.
Architectural Elements: Building Blocks Using 100 Square Feet
Blooming Beauty: A Vibrant Flower Garden
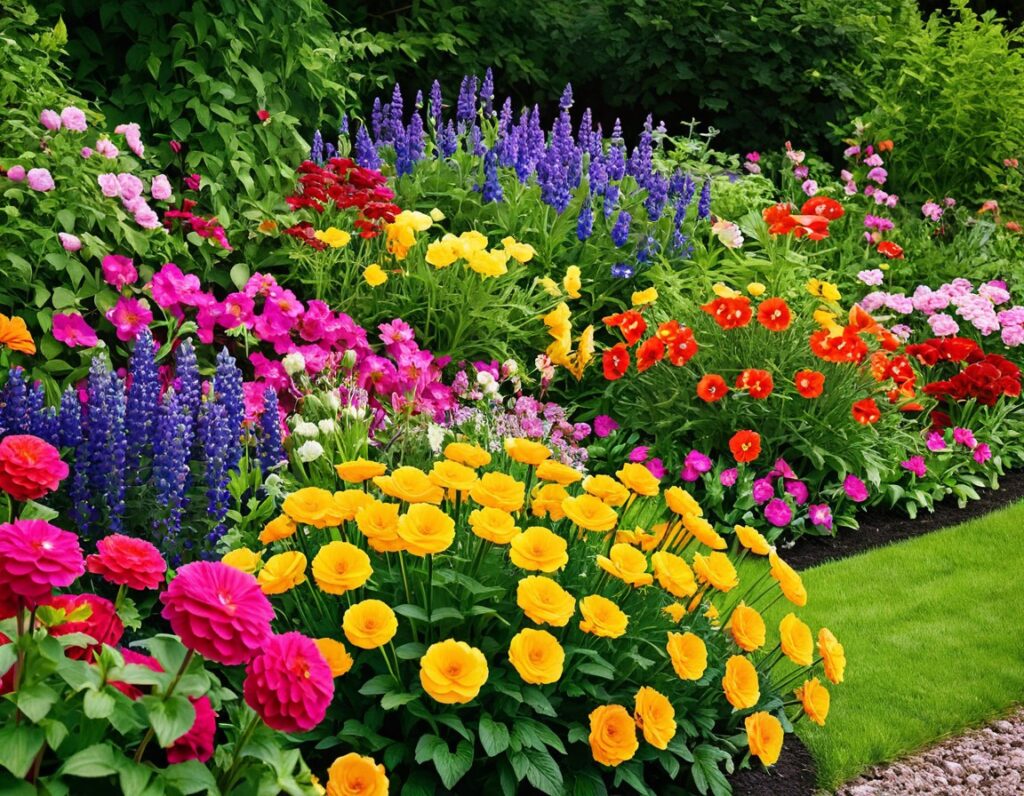
For the green thumbs out there, 100 square feet offers ample space for a stunning flower garden. Here’s a breakdown of what you can plant:
| Plant Type | Number of Plants |
|---|---|
| Small annuals | 100-200 |
| Medium perennials | 25-50 |
| Large shrubs | 5-10 |
Mix and match for a garden that blooms throughout the seasons!
To create a truly spectacular 100 square foot flower garden, consider these design principles:
- Layer your plantings: Place taller plants at the back, medium-height plants in the middle, and shorter plants in front
- Use a color scheme: Choose complementary or monochromatic colors for a cohesive look
- Include variety in textures: Mix plants with different leaf shapes and flower forms
- Plan for continuous blooming: Select plants that flower at different times throughout the growing season
- Add hardscaping elements: Incorporate a small path, decorative stones, or a birdbath for visual interest
Some popular flowers for a 100 square foot garden include:
- Sunflowers for height and drama
- Lavender for fragrance and pollinator attraction
- Black-eyed Susans for long-lasting summer color
- Coneflowers for drought tolerance and wildlife appeal
- Daylilies for low-maintenance perennial beauty
With careful planning, your 100 square foot flower garden can become a neighborhood showstopper and a haven for bees, butterflies, and birds.
Veggie Delight: A Productive Vegetable Patch
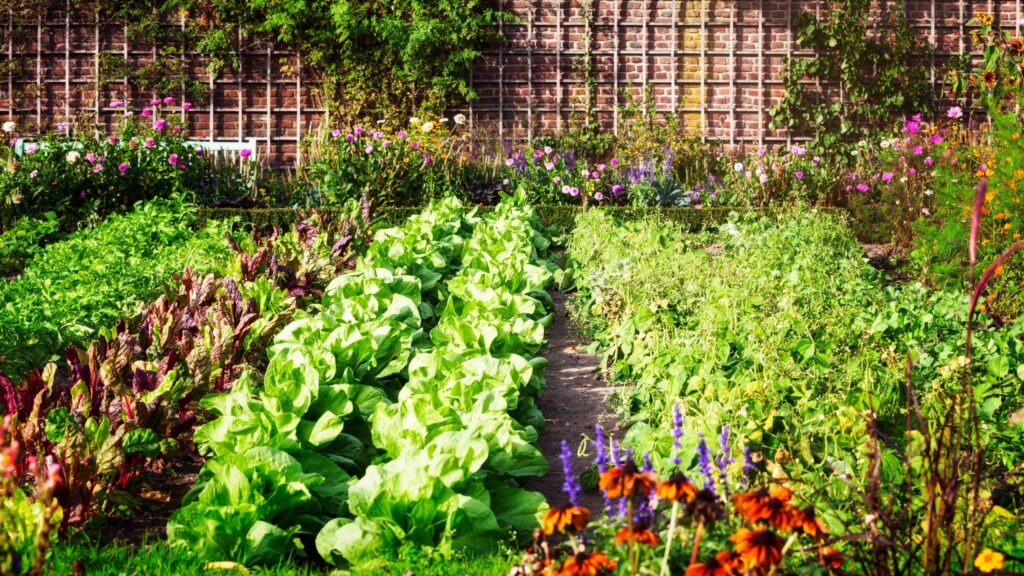
Alternatively, transform your 100 square feet into a bountiful vegetable garden. Using the square foot gardening technique, you could grow:
- 16 tomato plants
- 32 lettuce heads
- 64 carrot plants
- 100 bean plants
That’s enough to keep a small family in fresh veggies all summer long!
To maximize your 100 square foot vegetable garden, consider these tips:
- Use vertical space: Install trellises for climbing plants like peas, pole beans, and cucumbers
- Practice companion planting: Pair plants that benefit each other, like tomatoes with basil
- Implement crop rotation: Change the location of plant families each year to prevent soil depletion and disease
- Use mulch: This helps retain moisture and suppress weeds
- Consider season extension techniques: Use row covers or cold frames to extend your growing season
A sample layout for a diverse 100 square foot vegetable garden might include:
- 4 tomato plants with basil companions
- A trellis with climbing peas and beans
- A patch of leafy greens (lettuce, spinach, kale)
- Root vegetables like carrots and radishes
- Herbs such as parsley, cilantro, and dill
- A few pepper plants for some spice
With this layout, you’ll have a variety of fresh produce at your fingertips, all grown in a compact 100 square foot space.
Workhorse Spaces: Practical Applications
Pop-up Paradise: A Versatile Canopy Tent
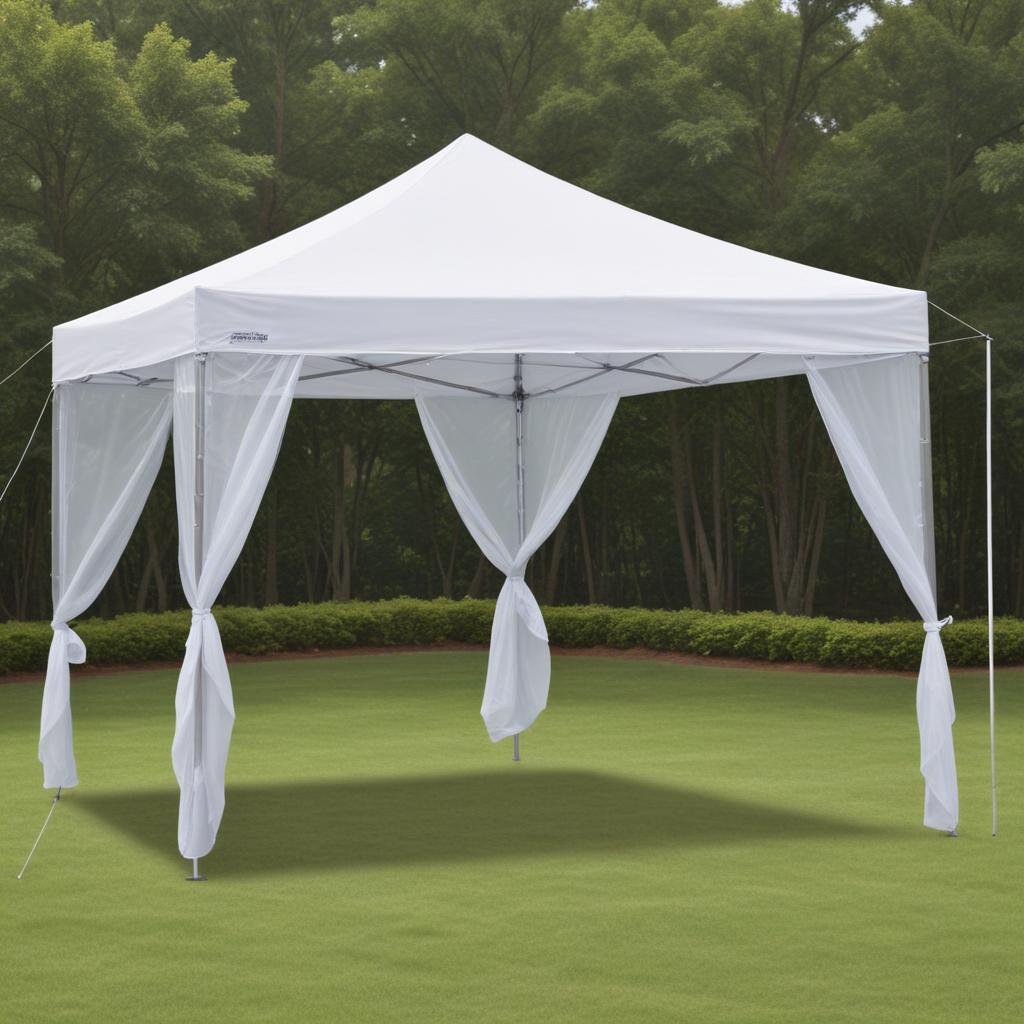
A 100 square foot canopy tent is a multi-purpose wonder. Perfect for:
- Outdoor events like family reunions
- Market stalls for budding entrepreneurs
- Shade for camping trips or barbecues
These tents typically measure 10 feet by 10 feet and can comfortably accommodate 10-15 people standing or 6-8 seated.
Let’s explore some specific uses for a 100 square foot canopy tent:
- Farmer’s Market Stall:
- Set up a table for product display
- Use vertical racks for hanging items
- Include a small checkout area
- Leave space for customers to browse comfortably
- Outdoor Wedding Reception:
- Fit 2-3 round tables for intimate seating
- Create a small dance floor area
- Set up a beverage station in one corner
- Use string lights for a romantic ambiance
- Backyard Movie Night:
- Set up a projector screen on one side
- Arrange comfortable seating (bean bags, lawn chairs)
- Include a snack bar area
- Use the tent to block ambient light for better viewing
- Disaster Relief Station:
- Create a first aid area with supplies
- Set up a registration desk
- Include a small waiting area
- Store emergency supplies along the edges
The versatility of a 100 square foot canopy tent makes it an invaluable asset for various outdoor activities and events.
Parking Predicaments: Three-fifths of a Standard Space
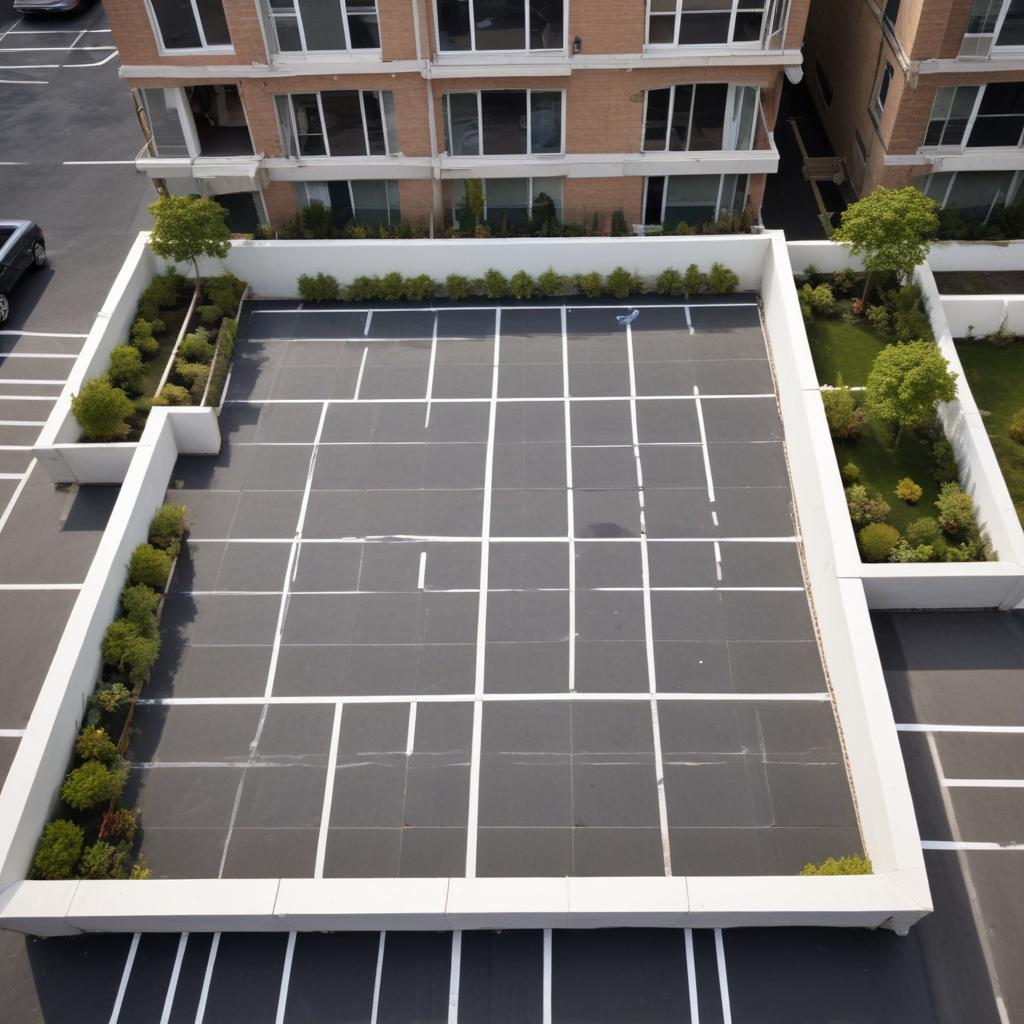
Interestingly, 100 square feet is about three-fifths the size of a parking space. A standard parking space measures approximately 162 square feet (9 feet by 18 feet).
Alternative uses for this 100 square foot area in urban planning:
- Bike storage for 8-10 bicycles
- A small play area for children
- Green space with benches for urban relaxation
Let’s delve deeper into these alternative uses:
- Bike Storage Solution:
- Install vertical bike racks to maximize space
- Include a repair station with basic tools
- Add a small air pump for tire inflation
- Implement a secure entry system for bike owners
- Children’s Play Area:
- Install soft, safety-rated flooring
- Include a small climbing structure
- Add a weather-resistant toy storage box
- Create a colorful mural on adjacent walls
- Urban Relaxation Space:
- Install 2-3 weather-resistant benches
- Plant native, low-maintenance plants
- Include a small water feature for ambient sound
- Add solar-powered lighting for evening use
These creative uses of 100 square feet in urban environments can significantly enhance community spaces and quality of life in densely populated areas.
DIY Dream: Three Sheets of Plywood
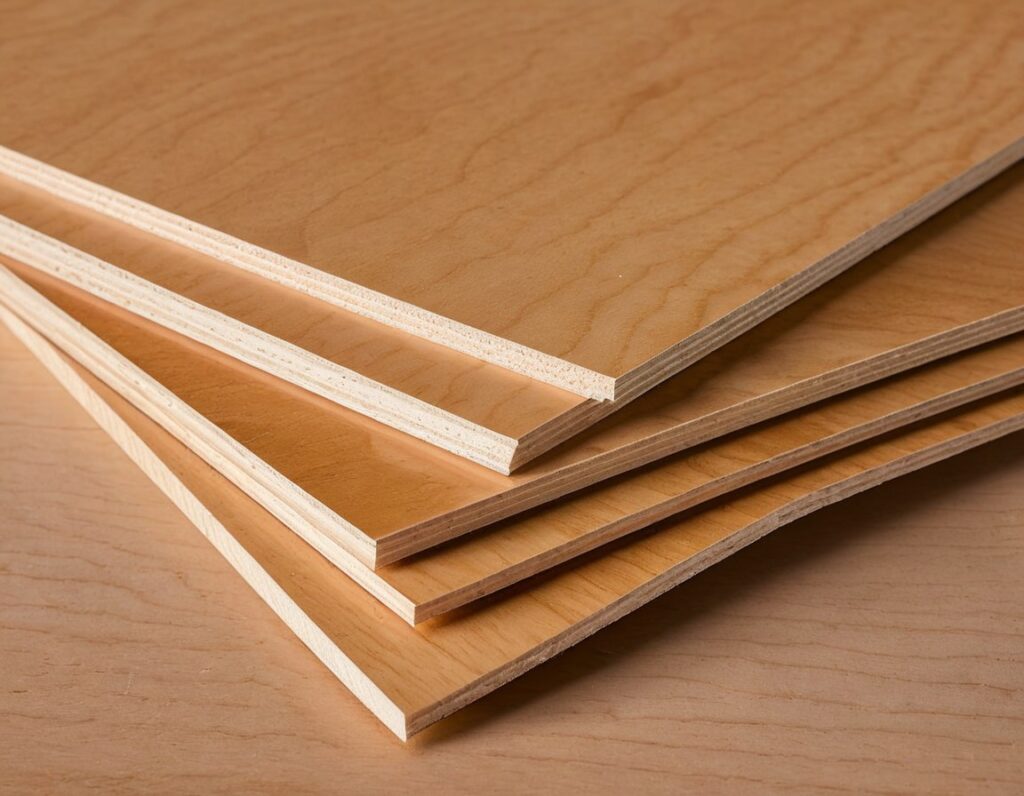
For the hands-on crowd, 100 square feet equates to roughly three standard plywood sheets. Each sheet typically measures 4 feet by 8 feet, or 32 square feet per plywood sheet.
Potential DIY projects with this much plywood:
- A set of custom bookshelves
- A sleek, modern coffee table
- Wall paneling for a stylish accent wall
Let’s break down one of these projects in more detail:
Custom Bookshelves Project:
Materials needed:
- 3 sheets of 3/4 inch plywood
- Wood screws
- Wood glue
- Wood stain or paint
- Sandpaper
Steps:
- Cut the plywood into the following pieces:
- 2 side panels (72″ x 12″)
- 5 shelves (36″ x 12″)
- 1 top panel (38″ x 12″)
- 1 bottom panel (38″ x 12″)
- Sand all pieces smooth
- Stain or paint the pieces as desired
- Attach the shelves to the side panels using wood screws and glue
- Attach the top and bottom panels
- Add any finishing touches like trim or backing board
The result is a custom bookshelf measuring 6 feet tall, 3 feet wide, and 1 foot deep, perfect for storing books, displaying collectibles, or organizing office supplies.
Unexpected Comparisons: Thinking Outside the Box
Sports Slice: One Twenty-eighth of a Tennis Court
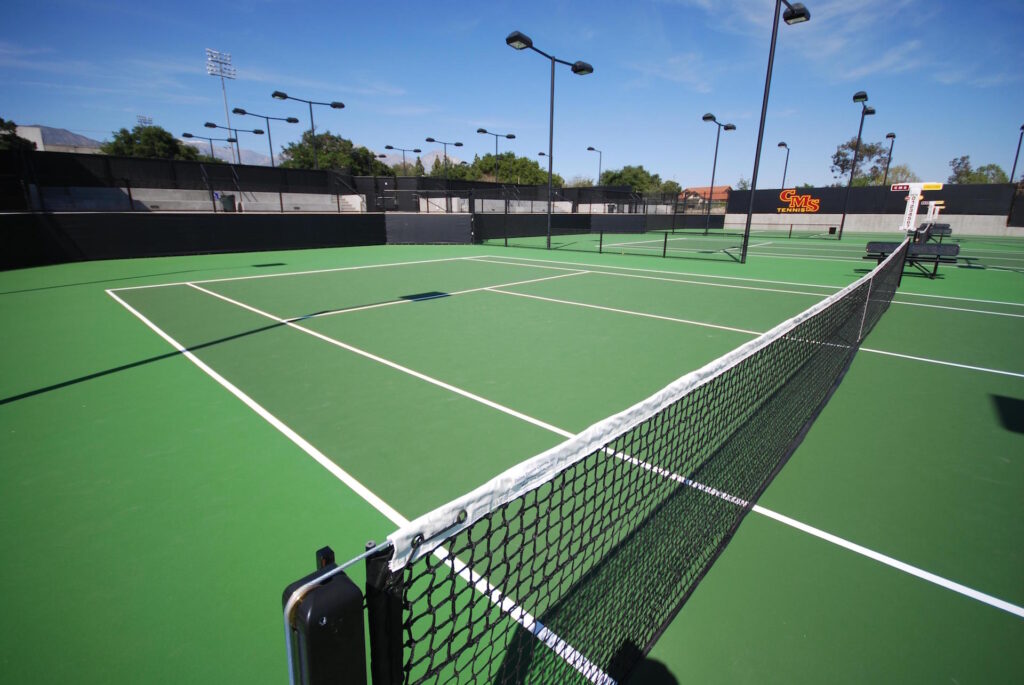
For sports enthusiasts, visualize 100 square feet as one-twenty-eighth the area of a tennis court. A standard tennis court measures 78 feet in length by 36 feet in width, totaling 2,808 square feet.
Interestingly, 100 square feet is about the size of:
- The tennis court service box
- A good-sized practice area for perfecting your serve
- The space behind the baseline on a tennis court
Let’s explore how a 100 square foot area could be used in tennis training:
- Service Practice Area:
- Set up targets in various positions to improve accuracy
- Practice different types of serves (flat, slice, kick)
- Use this space to work on foot placement and toss consistency
- Volley Practice Station:
- Install a rebounding net for solo practice
- Set up cones for footwork drills
- Use this area for partner volley exchanges
- Fitness Training Zone:
- Perform agility drills with ladders and cones
- Practice short sprints and direction changes
- Use for stretching and warm-up exercises before matches
By focusing on this 100 square foot area, tennis players can significantly improve specific aspects of their game without needing access to a full court.
Rustic Charm: Two Average Cowhides
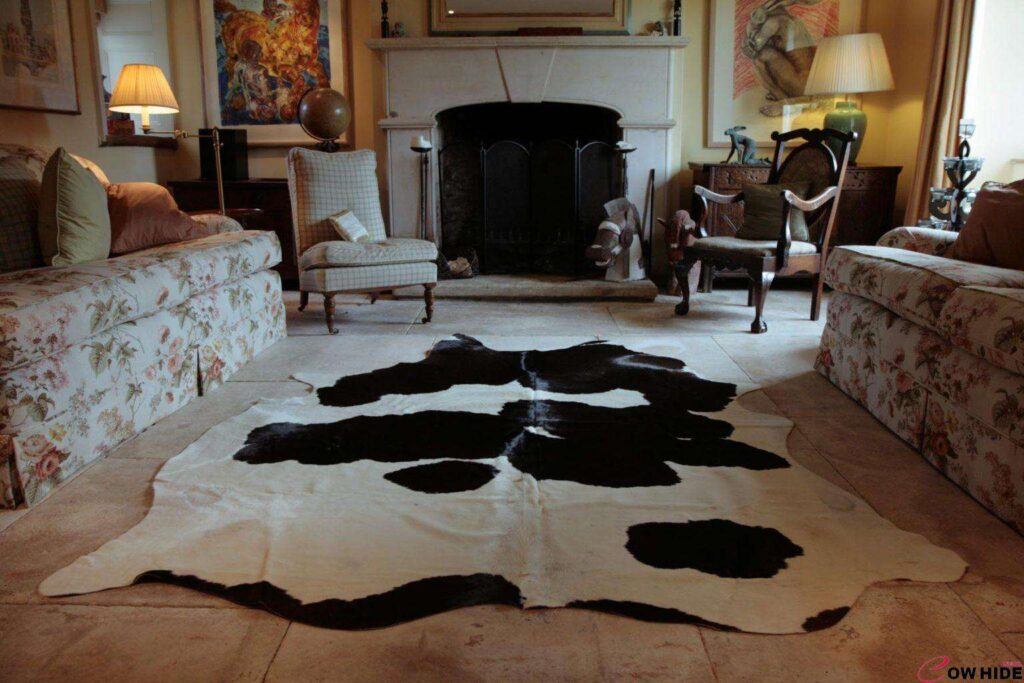
In the world of interior design, 100 square feet roughly equates to the area covered by two cowhides. This comparison offers a unique perspective for those considering:
- Natural rugs for a living room
- Wall hangings for a rustic touch
- Upholstery projects for furniture
Let’s explore some creative uses for two cowhides in interior design:
- Layered Rug Look:
- Place two cowhides overlapping at angles
- Add texture and warmth to hardwood or tile floors
- Combine with a jute rug for added dimension
- Headboard Alternative:
- Mount cowhides on a large piece of plywood
- Create a unique, textured headboard for a bed
- Add LED backlighting for a dramatic effect
- Room Divider:
- Suspend cowhides from the ceiling using decorative rods
- Create a semi-transparent partition in an open-plan space
- Rotate the hides to change the look periodically
- Accent Wall:
- Attach cowhides to a wall in an interesting pattern
- Use as a focal point in a living room or home office
- Combine with framed artwork for an eclectic gallery wall
These ideas showcase how 100 square feet of cowhide can add significant visual interest and texture to interior spaces.
Industrial Chic: Eight Standard Pallets
In the realm of shipping and storage, 100 square feet is equivalent to the area covered by about eight pallets. Standard pallet size is typically 48 inches by 40 inches.
Creative uses for this pallet space:
- Raised garden bed for urban farming
- Upcycled outdoor furniture set
- Rustic wall cladding for industrial-style decor
Let’s delve into one of these ideas in more detail:
Upcycled Outdoor Furniture Set:
Materials needed:
- 8 wooden pallets
- Sandpaper
- Wood stain or exterior paint
- Screws and brackets
- Foam cushions
- Outdoor fabric
Steps:
- Clean and sand the pallets thoroughly
- Create a loveseat by stacking two pallets for the base and one for the backrest
- Make two armchairs using one pallet each for the base and half a pallet for each backrest
- Construct a coffee table using two pallets stacked and secured together
- Sand all pieces smooth and apply wood stain or paint
- Cut foam to size for seating areas
- Cover foam with weather-resistant outdoor fabric
- Add decorative elements like wheels on the coffee table or arm rests on the chairs
The result is a complete outdoor seating set that’s both stylish and sustainable, all created from the equivalent of 100 square feet of pallet material.
Architectural Elements: Building Blocks
Modern Marvel: A Sliding Glass Door System
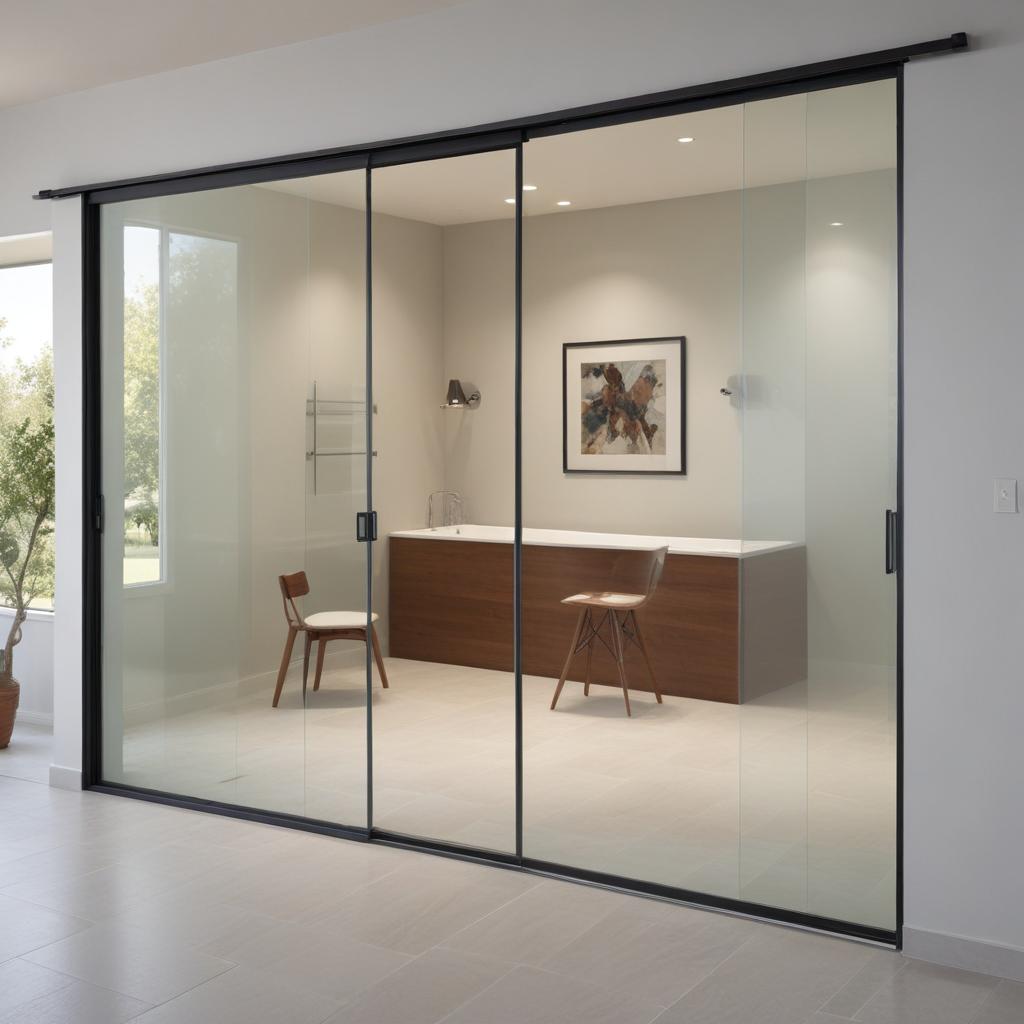
A 100 square foot sliding gate or glass door system can transform a space, blurring the lines between indoors and out. This size is perfect for:
- Patio entrances
- Room dividers in open-plan homes
- Commercial storefronts
Let’s explore the benefits and considerations of a 100 square foot sliding glass door system:
Benefits:
- Increased natural light
- Seamless indoor-outdoor transition
- Improved energy efficiency with modern glass technology
- Enhanced views of outdoor spaces
- Potential for increased property value
Considerations:
- Proper installation to ensure weatherproofing
- Regular maintenance to keep tracks clean and functional
- Security features like multi-point locking systems
- Privacy options such as blinds or smart glass technology
- Impact on heating and cooling costs
A 100 square foot sliding glass door system could be configured as:
- A single large opening (e.g., 10 feet wide by 10 feet tall)
- Multiple panels (e.g., four 5-foot wide by 5-foot tall panels)
- A combination of fixed and sliding panels for customized openings
This architectural element can dramatically change the feel of a space, making it an impactful use of 100 square feet.
Strength in Numbers: 25 Sheets of Toughened Glass
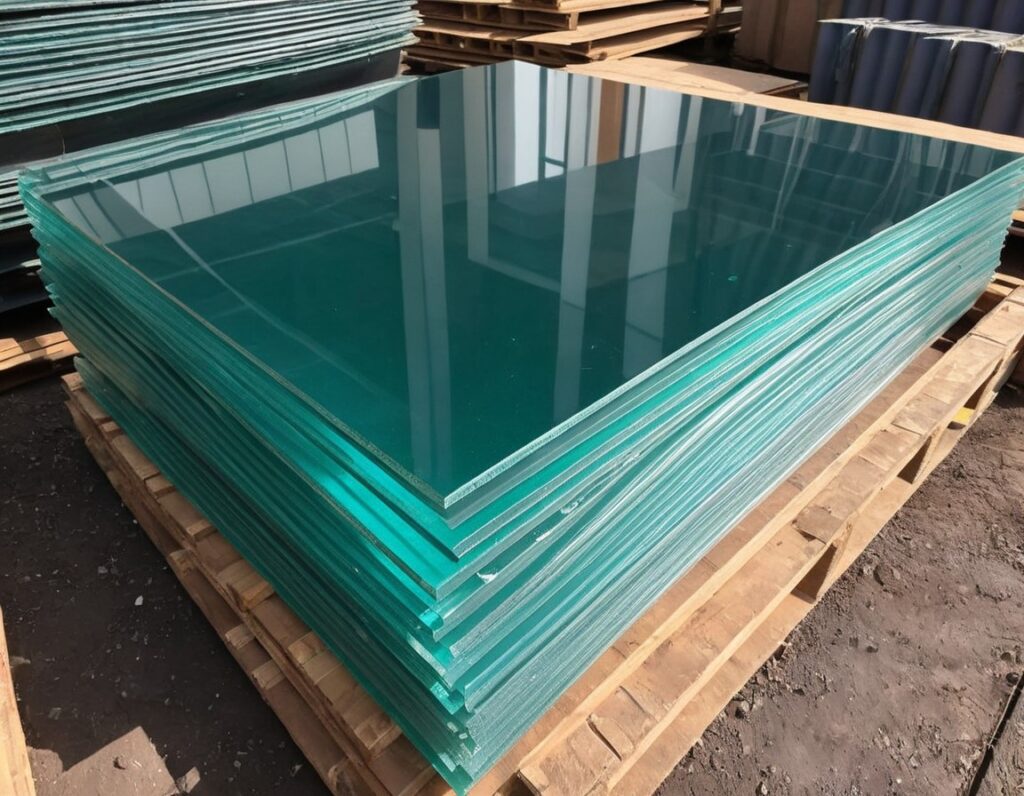
Toughened glass, also known as tempered glass, is a safety staple in modern architecture. 100 square feet of this material could translate to:
- Approximately 25 standard-sized glass shower doors
- A stunning glass staircase
- Multiple glass tabletops for a sleek, modern office
Let’s focus on the glass staircase idea:
Glass Staircase Project:
Materials needed:
- 100 square feet of toughened glass (about 25 sheets)
- Stainless steel fixings and supports
- Non-slip treads
- LED lighting strips
Design considerations:
- Each tread would be made of a single sheet of toughened glass
- Side panels can be created from larger sheets for a seamless look
- Incorporate stainless steel handrails for safety and style
- Use LED lighting under each tread for a floating effect
Installation process:
- Ensure structural support is in place
- Install base supports for each glass tread
- Carefully place and secure each glass tread
- Add side panels if desired
- Install handrails and lighting
- Apply non-slip treads to each step
The result is a modern, airy staircase that serves as a stunning architectural feature while maximizing light flow in the space.
Practical Applications: Putting 100 Square Feet to Work
Understanding how big 100 square feet is can be incredibly useful in various scenarios:
- Home improvement planning: Accurately estimate materials needed for flooring, painting, or tiling projects.
- Event space management: Plan seating arrangements or buffet layouts for gatherings.
- Rental property considerations: Evaluate the functionality of rooms in potential apartments or houses.
- Gardening and landscaping: Design efficient and beautiful outdoor spaces.
- Furniture shopping: Ensure new pieces will fit comfortably in your space before purchase.
Let’s explore one of these applications in more detail:
Event Space Management:
When planning an event in a 100 square foot area, consider the following:
- Seating capacity:
- Cocktail style (standing): 20-25 people
- Seated dinner: 8-10 people
- Theatre style seating: 15-20 people
- Buffet layout:
- 8-foot buffet table
- Space for 2-3 chafing dishes
- Small dessert station
- Beverage station in a corner
- Dance floor:
- 6′ x 6′ area can accommodate 4-6 dancers comfortably
- DJ or small band setup:
- 4′ x 6′ area for equipment and performers
By understanding these capacities, event planners can make the most of a 100 square foot space, ensuring comfortable flow and enjoyable experiences for guests.
Conclusion: Big Lessons from a “Small” Space
As we’ve explored, 100 square feet is a versatile and surprisingly significant area. From cozy bedrooms to productive gardens, this space can be transformed to suit a multitude of needs. The next time you encounter this dimension, you’ll have a wealth of comparisons to draw upon, enhancing your spatial awareness and estimation skills.
Whether you’re planning a home renovation, designing a compact living space, or simply curious about the world around you, understanding the potential of 100 square feet opens up a world of possibilities. So go ahead, spot this area in your daily life – you might be surprised at how often it appears!
“The best way to predict the future is to create it.” – Peter Drucker
Take this knowledge and create something amazing in your next 100 square foot project!
Remember, the key to maximizing any space, whether it’s 100 square feet or 1000, lies in thoughtful planning, creative thinking, and efficient use of resources. By applying the principles and ideas discussed in this article, you can transform seemingly small areas into functional, beautiful, and impactful spaces.
Whether you’re working with a tiny urban apartment, a cozy garden plot, or planning an intimate event, the lessons learned from understanding the potential of 100 square feet can be applied to spaces of all sizes. The next time you encounter a 10′ x 10′ area, you’ll see not just a square on the floor, but a world of possibilities waiting to be explored.

JJ Smith is the experienced blogger behind DIMENSIONS VISTA, turning everyday questions about item sizes and measurements into engaging, easy-to-understand content. With a passion for detail, He simplifies complex concepts and makes them relatable. Whether you’re curious about product specs or need practical insights, JJ’s posts offer approachable guidance to help you navigate the world of dimensions with ease.

