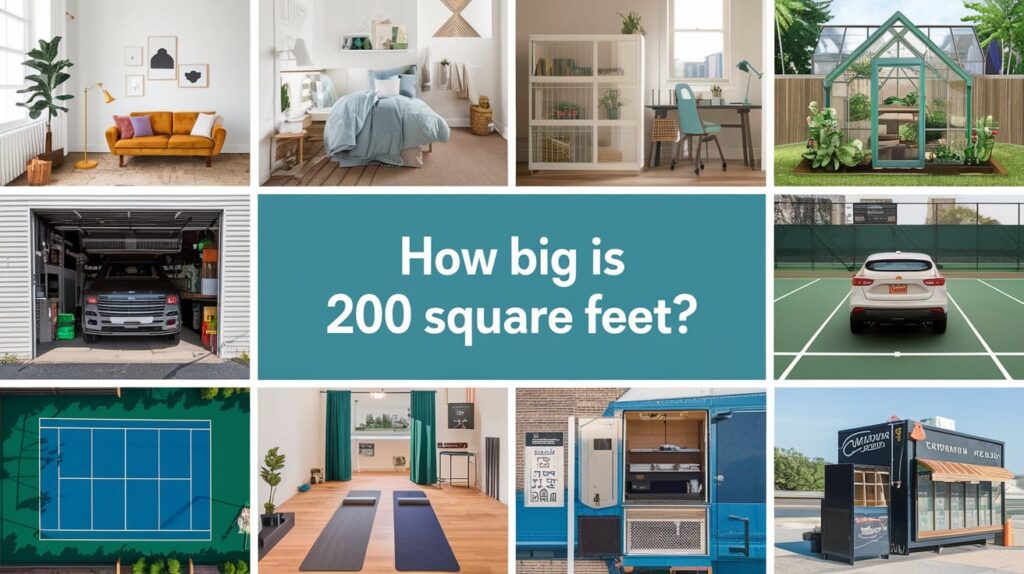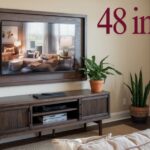Have you ever wondered just how big 200 square feet really is? Whether you’re planning a tiny home, designing a compact space, or simply curious about spatial relationships, understanding this area can be surprisingly tricky. Let’s dive into the world of square footage and explore ten vivid comparisons that’ll help you visualize this cozy yet versatile space.
By the end of this journey, you’ll have a newfound appreciation for the potential of small areas and the art of space optimization.
Unraveling the 200 Square Feet Puzzle
Before we jump into comparisons, let’s break down what 200 square feet actually means. In essence, it’s a space utilization challenge that architects, designers, and homeowners often grapple with. This compact living area is about the size of a generously proportioned master bedroom in a typical American home.
- 200 square feet = roughly 18.6 square meters
- Typical dimensions: 14 feet x 14 feet (4.3 m x 4.3 m)
- Perimeter: 56 feet (17.1 meters)
- Square root of 200: approximately 14.14 feet
Understanding spatial dimensions isn’t just about numbers—it’s about grasping how space feels and functions in real life. It’s the difference between feeling cramped and feeling cozy, between cluttered and efficiently organized. Let’s explore some tangible examples to put 200 square feet into perspective and help you master the art of small space living.
Everyday Living Spaces (200 square feet)
The Cozy Studio Apartment
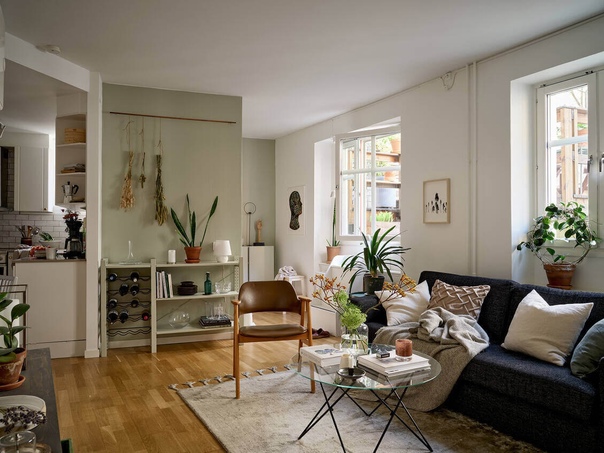
Imagine a small apartment that fits everything you need in just 200 square feet. It’s a reality for many urban dwellers, especially in cities like New York, where micro-apartments are becoming increasingly popular. These tiny spaces challenge conventional notions of what makes a home and push the boundaries of interior design.
Layout possibilities:
- Sleeping area: 70 sq ft (A full-size bed with minimal walking space)
- Living area: 70 sq ft (Room for a small sofa or loveseat and a coffee table)
- Kitchenette: 40 sq ft (Compact appliances and minimal counter space)
- Bathroom: 20 sq ft (Efficiently designed with possibly a shower stall instead of a tub)
This breakdown shows how every square foot is precious in a micro-living situation. The key to making such a small space work is multi-functional furniture and clever storage solutions.
“In a small space, every inch counts. It’s not just about fitting things in—it’s about creating a home that reflects your lifestyle and values.” – Sarah Susanka, Architect and Author of “The Not So Big House”
Clever solutions for small apartment living:
- Murphy beds for dual-purpose spaces (sleeping at night, living room by day)
- Loft beds to maximize floor space (creating a workspace or lounge area underneath)
- Foldable tables and chairs (dining area that disappears when not in use)
- Wall-mounted storage to keep floors clear (floating shelves, pegboards, magnetic strips)
- Under-bed storage containers (utilizing often wasted space)
- Over-door organizers (making use of vertical space)
- Nested furniture sets (tables or stools that stack when not in use)
Dorm Room Reality Check
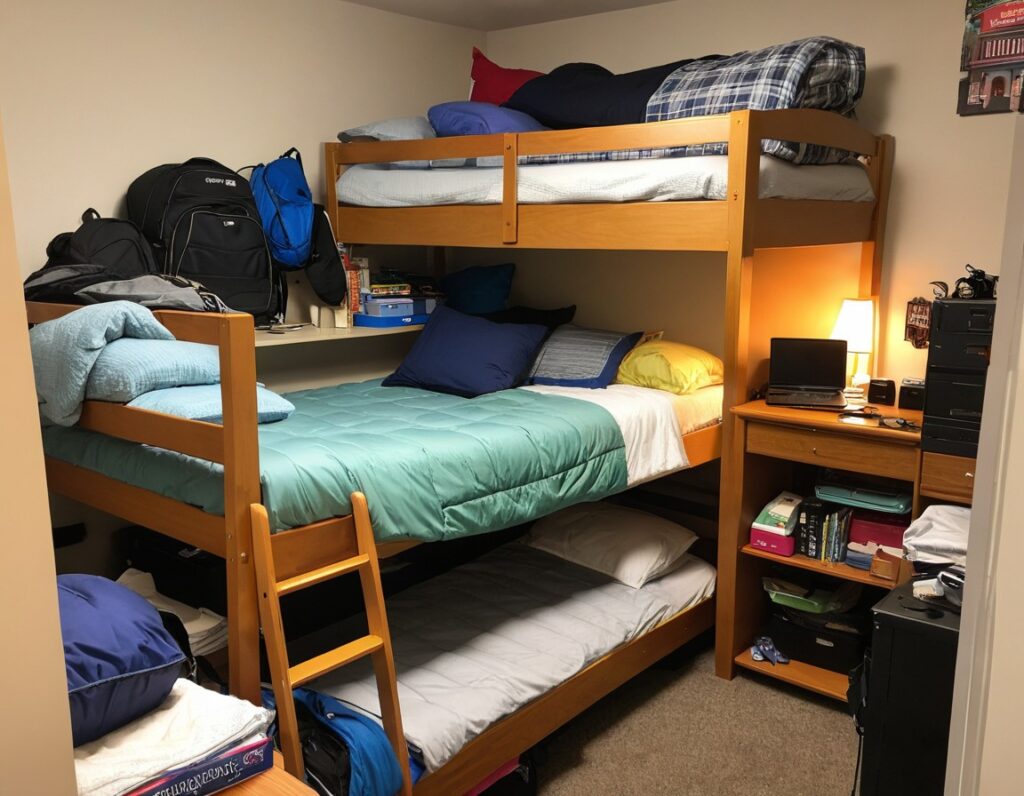
College dorm rooms often hover around the 200 square feet mark, teaching students valuable lessons in space optimization and shared living. These compact spaces become a home away from home for thousands of students each year, challenging them to create functional and personalized environments in limited square footage.
| College | Average Dorm Size |
|---|---|
| Harvard | 244 sq ft |
| NYU | 180 sq ft |
| UCLA | 195 sq ft |
| MIT | 210 sq ft |
| Stanford | 228 sq ft |
As you can see, many prestigious institutions offer dorm rooms right around our 200 square feet benchmark. These spaces often need to accommodate two students, making efficient use of space even more crucial.
Maximizing a shared 200 sq ft dorm space:
- Use bed risers to create under-bed storage (adding 6-8 inches of valuable storage space)
- Opt for stackable storage bins (easily reconfigurable as needs change)
- Utilize door hangers for additional storage (great for shoes, accessories, or school supplies)
- Invest in multi-functional furniture like futons (seating by day, extra sleeping space by night)
- Use tension rods to create room dividers or extra closet space (privacy and organization in one)
- Employ vertical storage solutions (wall-mounted shelves, over-the-door organizers)
- Choose collapsible items (laundry baskets, storage cubes) for easy storage when not in use
- Use vacuum storage bags for out-of-season clothing (maximizing closet or under-bed space)
By implementing these strategies, students can transform a small dorm room into a comfortable, functional living space that supports both academic and social needs.
Tiny Backyard Greenhouse
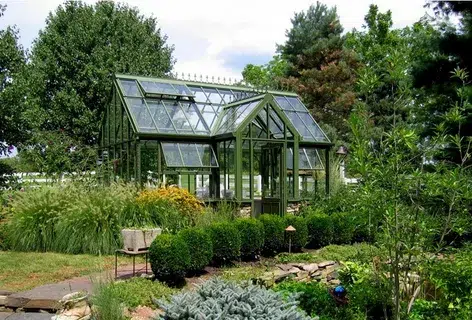
A 200 square foot space is ideal for a small backyard greenhouse, perfect for urban gardeners or hobbyists. Such a greenhouse provides just enough room to cultivate a variety of plants, including vegetables, herbs, and flowers.
Greenhouse layout possibilities:
- Planting benches: 2-3 rows of planting benches along the sides
- Pathway space: A central pathway for easy access to all plants
- Shelving: Vertical shelving or hanging baskets to maximize vertical space for potted plants
- Watering system: A small drip irrigation system for efficient watering
This layout ensures that even with a compact footprint, the greenhouse can accommodate multiple plant varieties while remaining functional and manageable.
Automotive Comparisons (200 square feet)
Snug Fit: The Single-Car Garage

A single-car garage is often cited as a relatable 200 square feet example. Let’s park this comparison, shall we? This familiar space can help us understand the practical implications of a 200 square foot area in a residential context.
Standard garage dimensions:
- Width: 12 feet (3.7 meters)
- Length: 22 feet (6.7 meters)
- Total area: 264 square feet
While slightly larger than our 200 square feet focus, it provides a familiar reference point. In a 200 square feet garage, you’d have about 3-4 feet less in length, making it a snug fit for most vehicles. This tighter space emphasizes the importance of efficient organization and smart storage solutions.
What else fits besides your car in a 200 sq ft garage?
- A workbench (6 ft x 2 ft) for DIY projects or hobbies
- Wall-mounted shelving units for tools and supplies
- Overhead storage racks for seasonal items or rarely used equipment
- Bike hooks or vertical bike stand to keep bicycles off the floor
- A small refrigerator for beverages or workshop supplies
- A tool chest or rolling cabinet for organized tool storage
- A wall-mounted pegboard for frequently used tools
- A fold-down table for extra workspace when needed
By carefully planning the layout and utilizing vertical space, a 200 square foot garage can serve as both parking and a functional workshop or storage area.
Parking Space Perspective
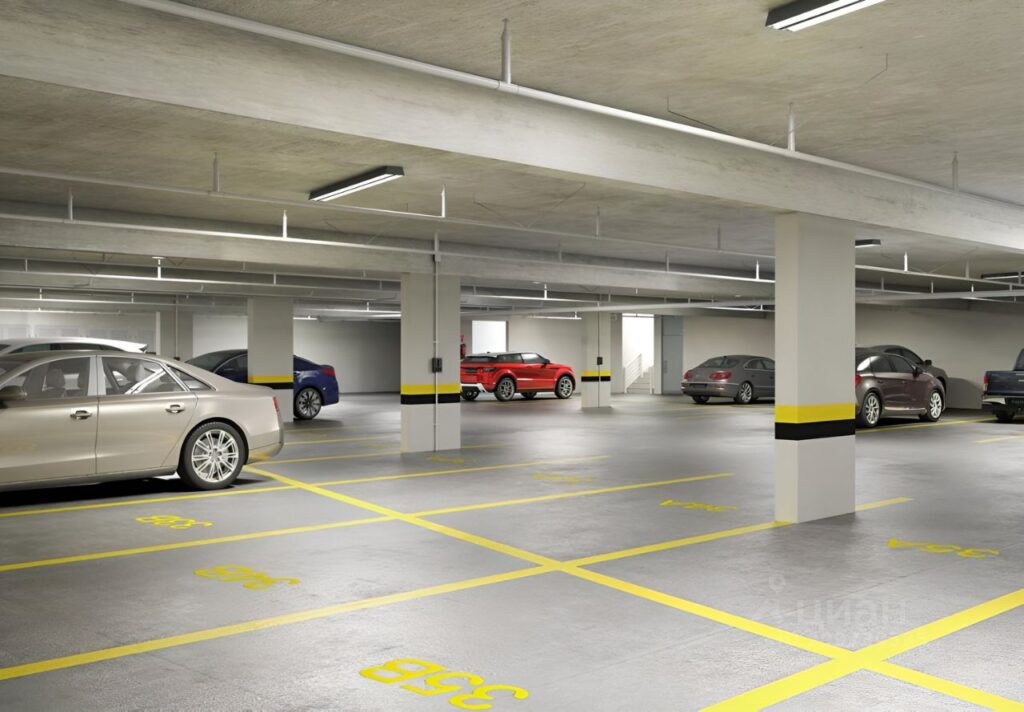
Comparing 200 square feet to parking spaces provides another relatable reference point, especially for urban dwellers familiar with the challenges of city parking.
Standard parking spot dimensions:
- Width: 9 feet (2.7 meters)
- Length: 18 feet (5.5 meters)
- Area: 162 square feet
This means 200 square feet is equivalent to about 1.23 standard parking spaces. Imagine parking your car and having a little extra room to open doors comfortably—that’s 200 square feet. This comparison is particularly useful when considering the spatial requirements of vehicles in urban planning and architecture.
Implications for urban planning:
- Compact car spaces can be smaller, around 7.5 ft x 15 ft (112.5 sq ft)
- Electric vehicle charging stations may require additional space for equipment
- Bike parking (10-12 bikes) can fit in one car parking space, promoting eco-friendly transportation
- ADA-compliant parking spaces are typically wider (13 ft) to accommodate wheelchair access
- Motorcycle parking spaces are much smaller, often 4.5 ft x 9 ft (40.5 sq ft)
Understanding these dimensions is crucial for urban planners, architects, and policymakers as they work to balance the needs of various transportation modes within limited city spaces.
Sports and Fitness Analogies (200 square feet)
Slicing Up a Tennis Court
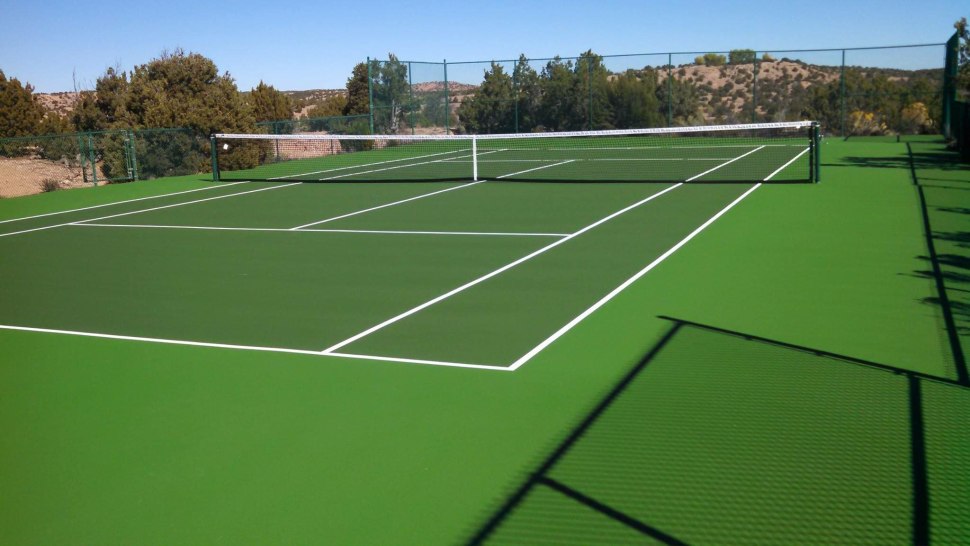
A tennis court is much larger than 200 square feet, but this comparison helps visualize the space within a familiar context, especially for sports enthusiasts.
Standard tennis court dimensions:
- Singles court: 78 ft x 27 ft = 2,106 square feet
- Doubles court: 78 ft x 36 ft = 2,808 square feet
- Total area including out-of-bounds: 120 ft x 60 ft = 7,200 square feet
200 square feet is roughly equivalent to:
- 9.5% of a singles tennis court
- 7.1% of a doubles tennis court
- 2.8% of the total tennis court area including out-of-bounds
To put this into perspective:
- The serving area on one side of the court is close to 200 square feet
- It’s slightly larger than the area of the “service box” (21 ft x 13.5 ft = 283.5 sq ft)
- It’s about the size of the “no man’s land” area between the service line and baseline
This comparison helps tennis players and fans visualize 200 square feet in a familiar sporting context, emphasizing how significant this space can be in a game where every inch counts.
Compact Yoga Studio
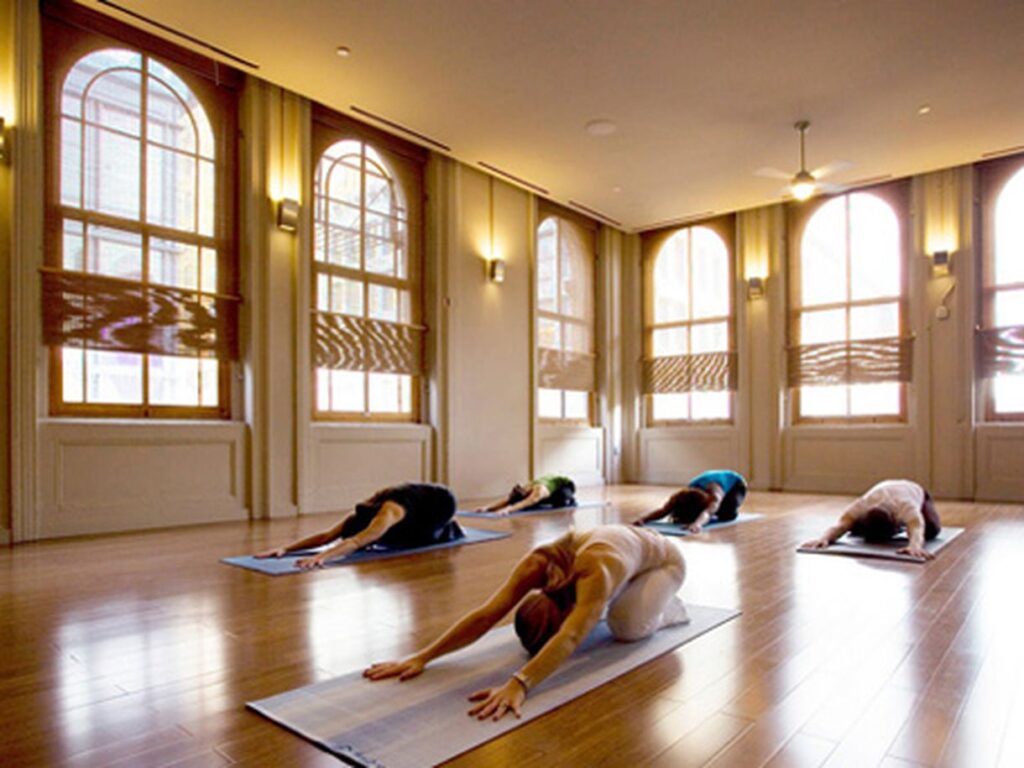
Yoga studios come in all sizes, but a 200 square foot space could serve as an intimate, boutique studio for small classes or personal practice.
Yoga mat dimensions:
- Standard mat: 24 inches x 68 inches (11.3 square feet)
- Extra-long mat: 24 inches x 84 inches (14 square feet)
In a 200 square feet yoga studio, you could comfortably fit:
- 8-10 standard yoga mats with some space between for movement
- 12-15 mats in a more compact arrangement for busy classes
- 6-8 mats for practices requiring more movement, like vinyasa flow
Equipment and layout considerations:
- Wall-mounted shelving for props (blocks, straps, blankets)
- Corner storage for rolled mats and bolsters
- Ceiling-mounted speakers for ambient music or instructor guidance
- Small area for instructor’s mat and demonstration space
- Minimal decor to create a calming atmosphere (e.g., plants, inspirational quotes)
- Efficient heating/cooling system for temperature-controlled practices
- Hooks or cubbies near the entrance for participants’ belongings
- A small retail area for yoga-related products (if desired)
This compact yoga studio layout emphasizes the versatility of a 200 square foot space. It shows how, with thoughtful design, even a small area can serve as a functional and serene environment for wellness practices.
Office and Workspace Visualizations (200 square feet)
The Micro Home Office
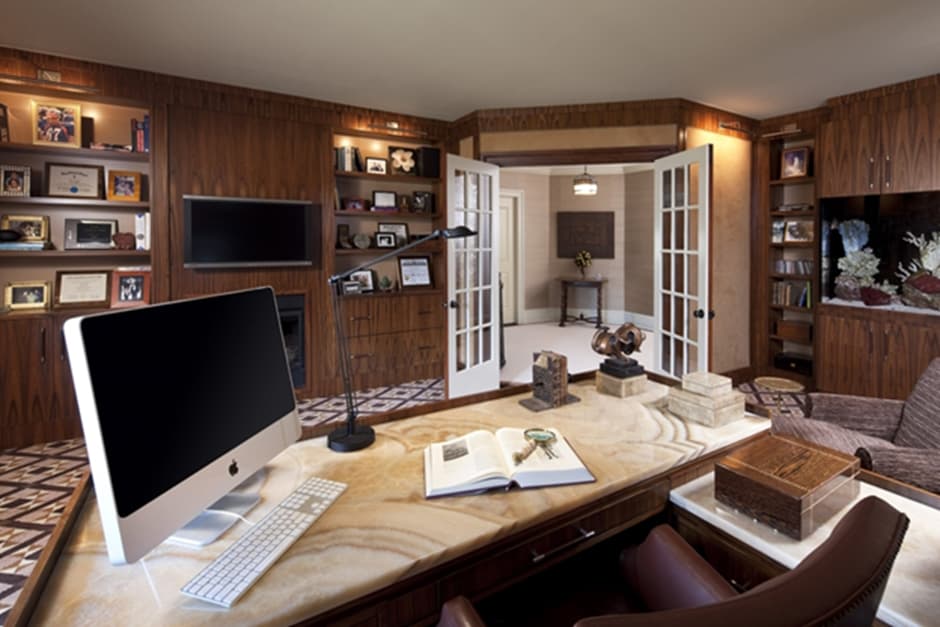
Working from home in a small space requires creativity and efficient space utilization. A 200 square foot home office can be a productive and comfortable workspace with the right setup.
Essential elements that fit in a 200 sq ft home office:
- Desk (5 ft x 2.5 ft) – The centerpiece of your workspace
- Ergonomic chair – Crucial for comfort during long work hours
- Bookshelf or filing cabinet – For storage and organization
- Small seating area for clients (if needed) – A compact armchair or two folding chairs
Productivity tips for small home offices:
- Use a corner desk to maximize space and create a distinct work area
- Opt for wall-mounted monitors to free up desk space and improve ergonomics
- Implement a paperless system to reduce storage needs and clutter
- Use noise-cancelling headphones instead of soundproofing for a more flexible solution
- Incorporate a standing desk converter for ergonomic variety
- Utilize vertical space with floating shelves and wall organizers
- Choose a chair that can tuck completely under the desk when not in use
- Use a compact all-in-one printer/scanner to save space
- Implement good cable management to reduce visual clutter
- Incorporate plants for better air quality and a touch of nature
By focusing on ergonomics, organization, and multi-functional furniture, a 200 square foot home office can be just as productive as a larger corporate space.
Food Truck Preparation and Serving Space
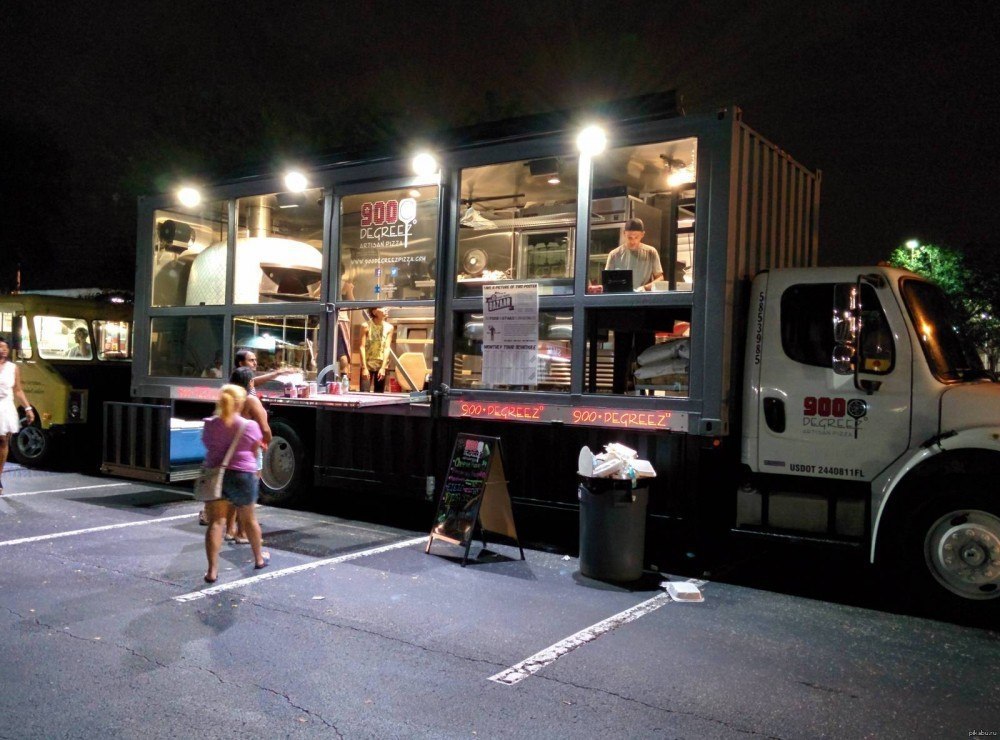
Many food trucks operate with a preparation and serving area that’s around 200 square feet. This space allows the staff to efficiently cook, prepare, and serve food while maintaining a fast pace.
Food truck features:
- Cooking area: Space for a compact stove, grill, fryer, or other kitchen equipment
- Serving window: Room for one or two employees to handle orders and payments
- Storage: Shelves and refrigerated units to store ingredients, supplies, and utensils
- Efficient flow: The compact design ensures that staff can quickly move between cooking, prepping, and serving customers
Though small, this space is designed for maximum efficiency, allowing food trucks to create fresh meals quickly and maintain high turnover during busy periods.
Creative Solutions for Optimizing Tiny Spaces: From Studio Apartments to Micro Coffee Shops
When considering New York City studio apartments, small bedrooms, or a backyard shed converted into a micro coffee shop or farmer’s market stall, it’s clear that efficient design and minimizing square footage are crucial. In these limited space solutions, creating clutter-free living environments through strategic layout choices, like small space floor plans and vertical gardening techniques, can make all the difference. The small apartment design movement thrives on micro-living ideas that prioritize small space psychology to ensure that even a 200-square-foot retail kiosk can be functional and welcoming.
For instance, a New York City studio apartment might employ a lofted bed and floating shelves to keep the small bedroom feeling airy and spacious, while a backyard shed transformed into a micro coffee shop can use foldable furniture to save space during off-hours. Whether you’re setting up a farmer’s market stall or a tiny retail kiosk, these limited space solutions not only optimize the layout but also create a welcoming atmosphere that defies the constraints of small spaces.
Retail Kiosk Possibilities
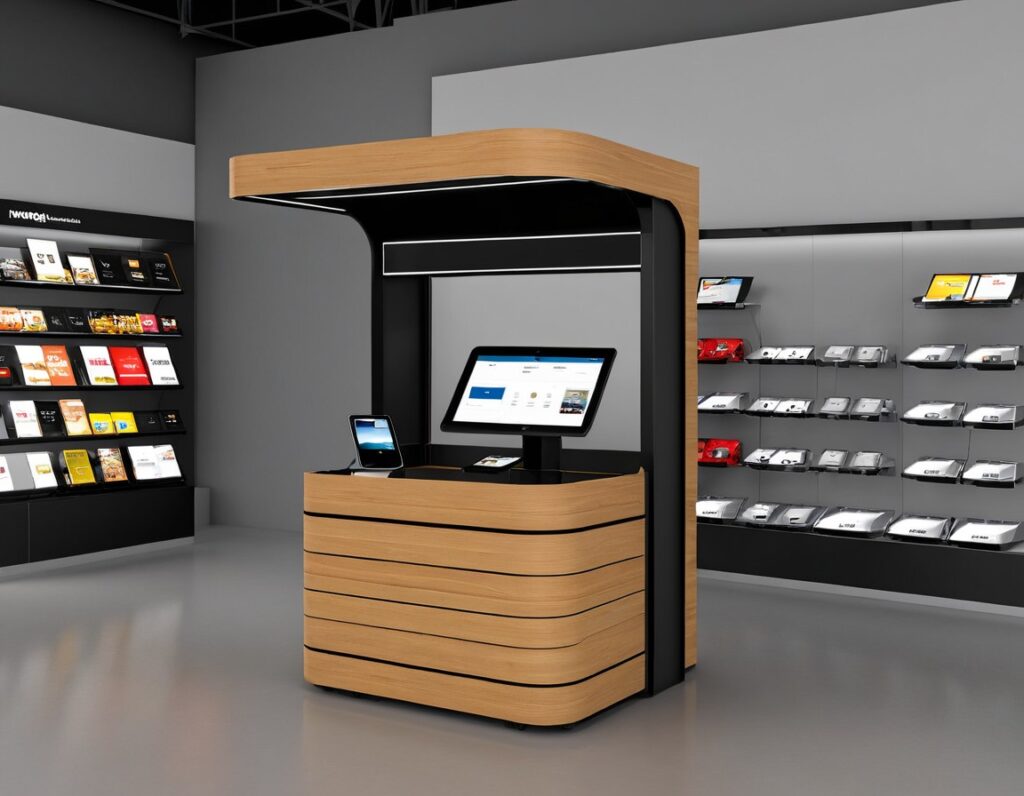
Small business kiosks often operate within the 200 square feet range, proving that big ideas can thrive in small spaces. These compact retail spaces are common in shopping malls, airports, and other high-traffic areas.
Types of businesses that fit in 200 sq ft:
- Coffee stand or juice bar
- Jewelry or accessories booth
- Tech repair kiosk
- Gourmet popcorn or specialty snack vendor
- Cell phone accessory and repair shop
- Custom t-shirt or printing service
- Eyebrow threading or quick beauty services
- Key cutting and small repairs
- Lottery ticket and convenience items
- Travel agency or tour booking service
Creative display and storage solutions:
- Vertical display towers to maximize product visibility
- Under-counter refrigeration for food vendors to keep products fresh
- Fold-out shelving that closes for security during non-business hours
- Digital menu boards to save space and allow for easy updates
- Modular display units that can be reconfigured for different product lines
- Overhead storage for excess inventory or supplies
- Use of wall space for hanging products or marketing materials
- Compact POS systems to minimize counter space usage
- Multi-level display cases for small items like jewelry
- Use of clear acrylic risers to create visual interest and save space
These solutions demonstrate how a well-designed 200 square foot retail space can offer a wide range of products or services while maintaining an organized and attractive appearance.

JJ Smith is the experienced blogger behind DIMENSIONS VISTA, turning everyday questions about item sizes and measurements into engaging, easy-to-understand content. With a passion for detail, He simplifies complex concepts and makes them relatable. Whether you’re curious about product specs or need practical insights, JJ’s posts offer approachable guidance to help you navigate the world of dimensions with ease.

